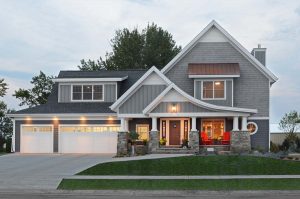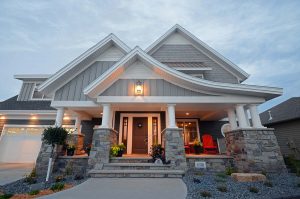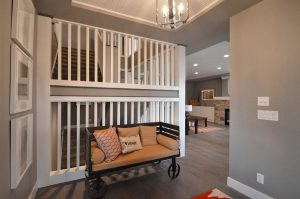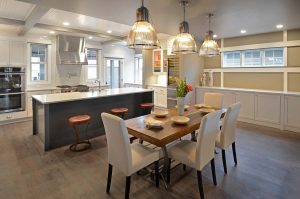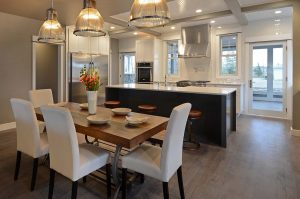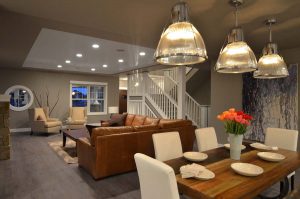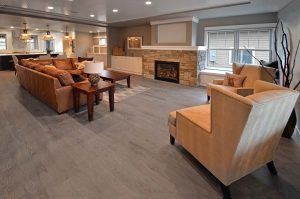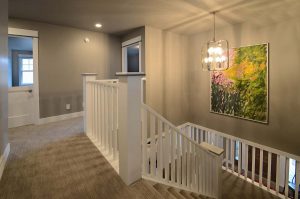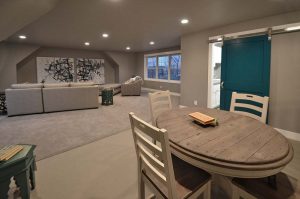Project Details
A Cape Cod house is a traditionally a low, broad, single-story home with a moderately steep pitched gabled roof, a large central chimney, and very little ornamentation. These homes originated in New England in the 17th century and featured a simple, symmetrical design paired with construction of local materials to withstand the stormy weather of Cape Cod. These homes usually feature a central front door flanked by multi-paned windows. If there was space above the 1st floor, it was often left unfinished, with or without windows on the gable ends.
The style home enjoyed a boom in popularity and modern adaption in the 1930s-1950s. It remains a feature of New England homebuilding.
For this custom home, Radiant Homes took a contemporary twist on the Cape Cod form. This elegant Cape Cod home highlights modern living featuring an open floor plan, a bright, shaker style kitchen, and chic white/gray contrasts. The stone piers and large columns at the front provide significant mass, creating a bold entry. Weathered gray cedar shingles, steep roof pitches, and large gables pay homage to the classic Cape Cod style.
