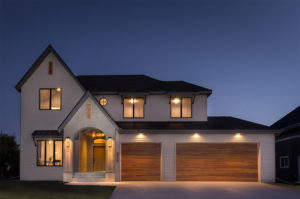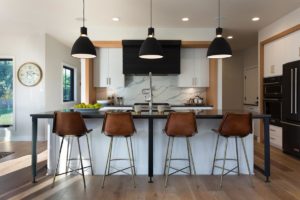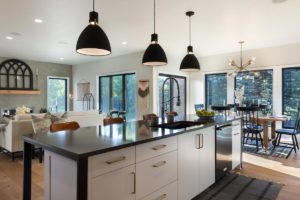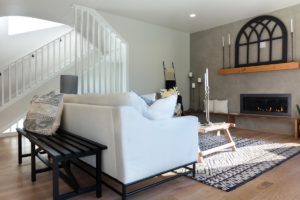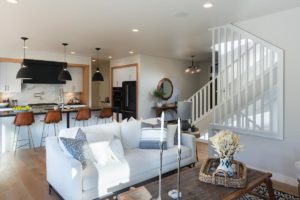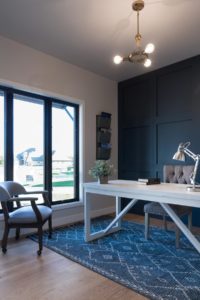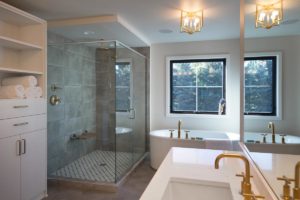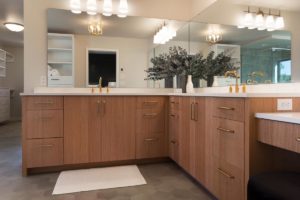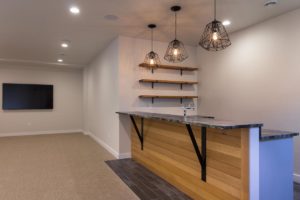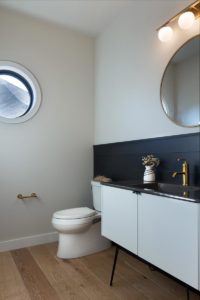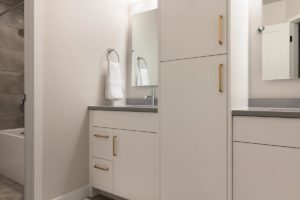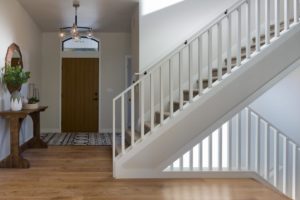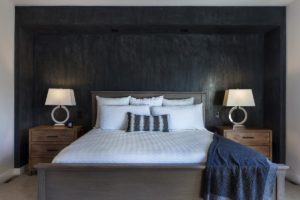Project Details
Our first model home, our Edgewood Natural Preserve, was built in 2017. It was our first time building with no client in mind. So tried to appeal to a large, modern family. We tried to keep traditional building design elements and add in crisp, clean lines and cool tonality of contemporary interior design.
The exterior of the home features a synthetic stucco arched entrance with a cedar ceiling and copper gas lantern. Cedar gable vents on the front elevation and black windows with custom steel corbels are functional yet beautiful. The roof is black standing-seam metal.
This home boasts 6 bedrooms and 5 bathrooms. It sprawls over 4,250 square feet. Some of our favorite features are the gas fireplace topped with a reclaimed Douglas Fir hearth and mantle and the custom veneer plaster wall finish in the main living room. (continue reading below)
In the kitchen, shiplap frames the range hood (and the stainless steel appliances). That contrasts beautifully against the veined quartz slab backsplash. White oak soffit paneling, white cabinets and brushed gold hardware make things light and natural in the kitchen. Just off the kitchen is a nook with a built in desk to keep our modern family organized. Variegated white oak floors throughout the home’s main level add more natural warmth.
A large family would require a mud room and extra space to store food. We incorporate a walk through pantry and mudroom right off the garage to keep the family socked up and organized.
A custom black veneer plaster wall finish provides a dramatic backdrop for the bed in the master bedroom. Large windows let in the warmth of natural light from a wooded backdrop.
A spa like master bath offers elegance and amenities. Double vanities and a make-up area were added to help pamper the homeowners while running a busy household.
