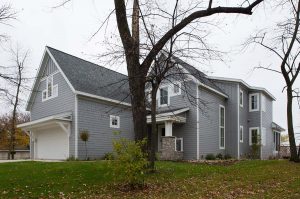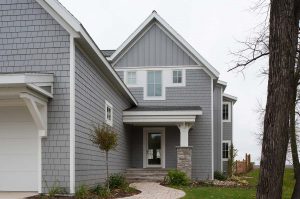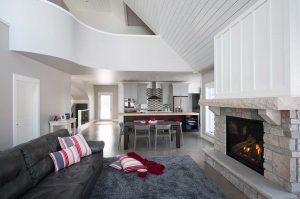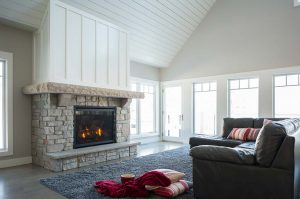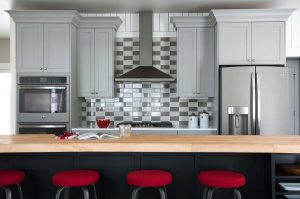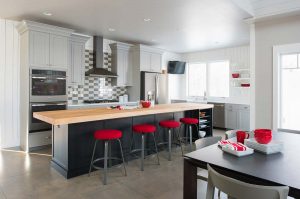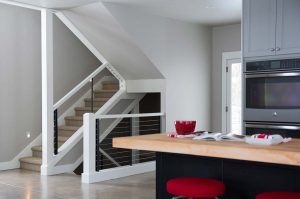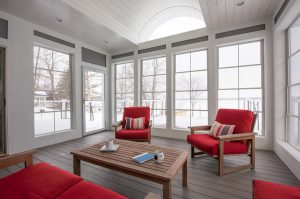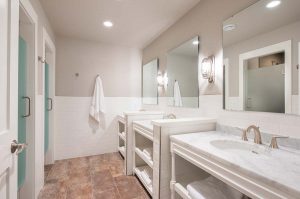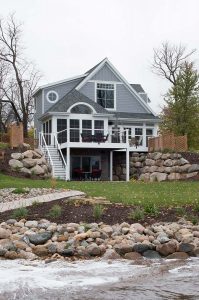Project Details
As we mentioned on our Elegant Cape Cod project page, a cape cod home features a low, broad, single-story format with a moderately steep pitched gabled roof, and a large central chimney. historically, they have very little ornamentation. These homes originated in New England and remain a feature of New England Home Building today. Design is usually simple, symmetrical and paired with local construction materials designed to withstand local stormy weather of the Cape Cod area. These homes usually featured a central front door flanked by multi-paned windows. Space above the first floor was usually left unfinished.
For this custom home, Radiant Homes melded the classic Cape Cod with a modern lake home for a Contemporary Cape Cod Cottage. This modern Cape Cod style home highlights modern living and features an open floor plan, a bright, shaker style kitchen, and chic white/gray color pallet with bold red accents. We deviated from the traditional cental front door but followed suit by adding a screened in porch on the back side of the home, which was common in later adaptions of the Cape Cod style home. This screened in porch area provides the perfect view of Pelican Lake in Detroit Lakes, Minnesota.
